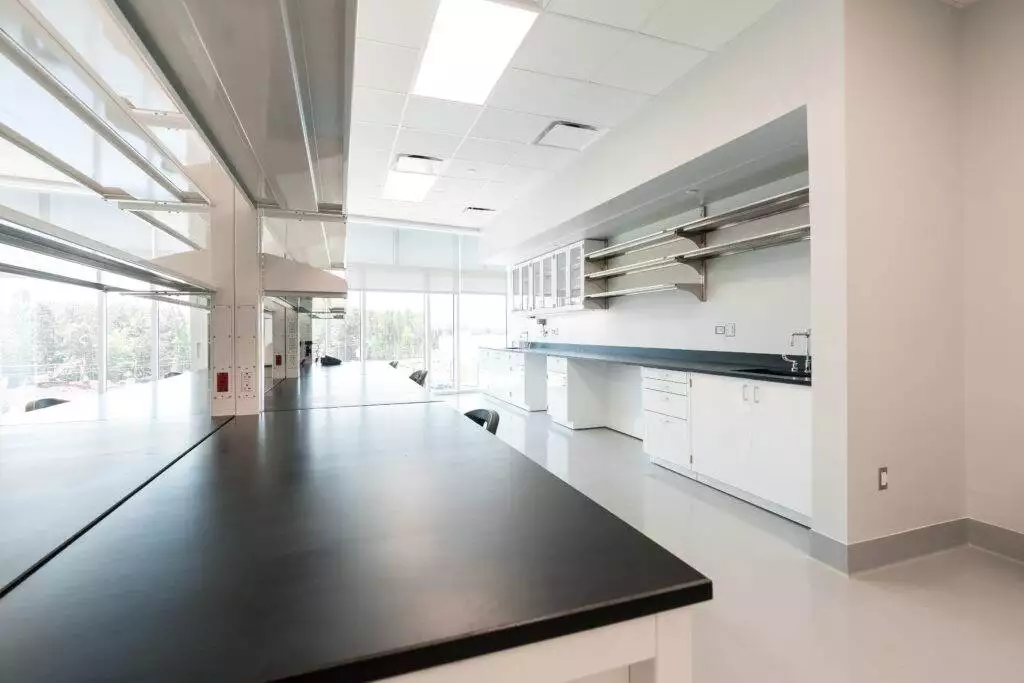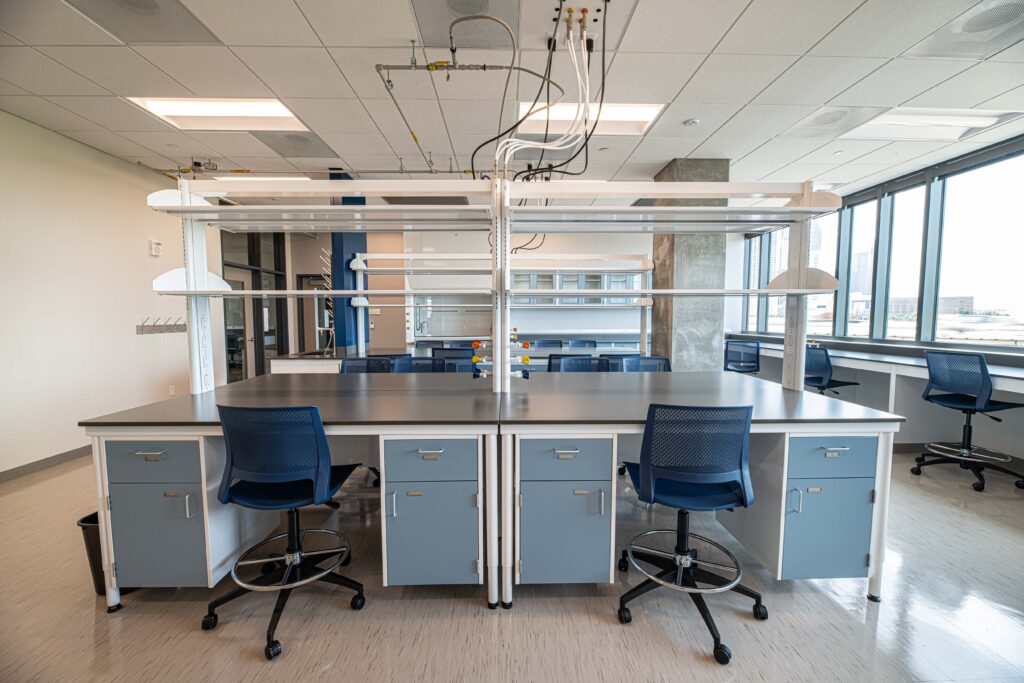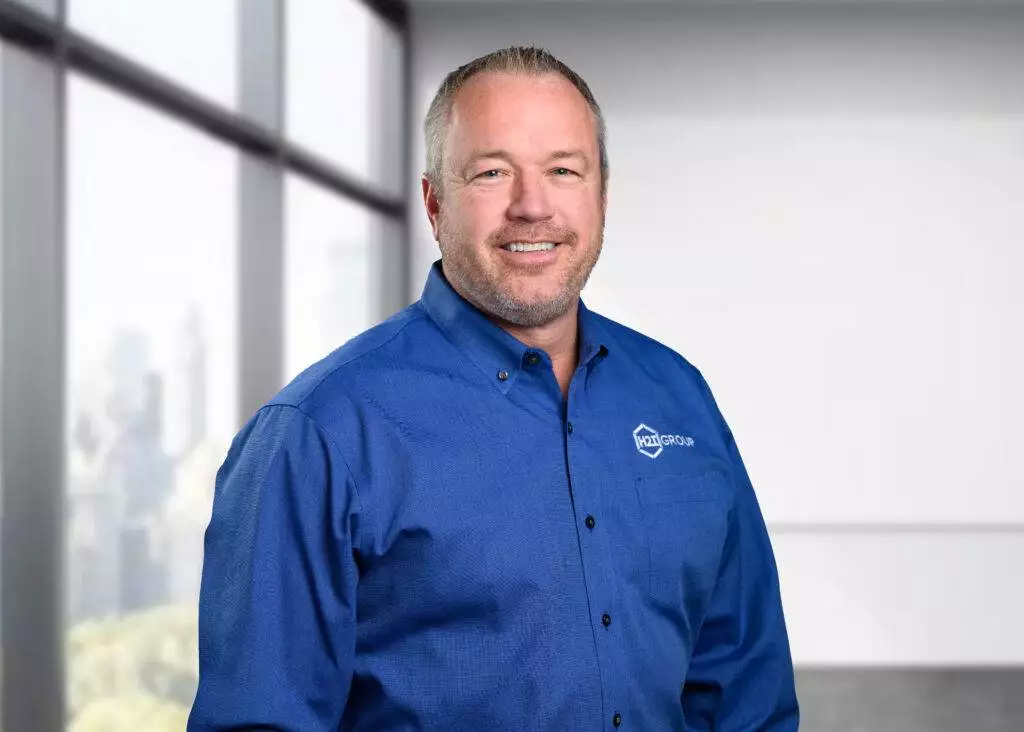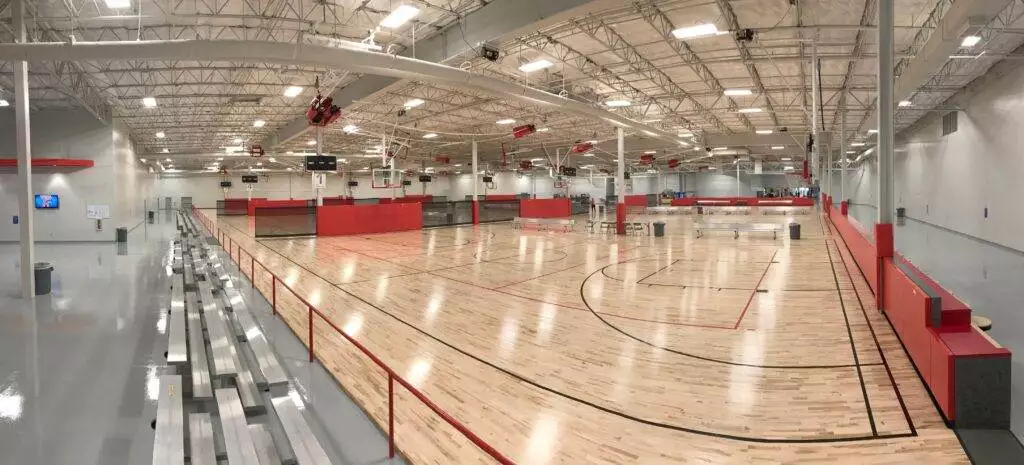Blogs & News
- Category: Laboratory
- DATE: February 22, 2023
Five Things to Consider Before a Lab Renovation
Labs are active, heavily used spaces that are often at the core of many important companies and organizations. However, rapid changes in research and processes today require constant design and remodeling efforts in laboratory spaces. It may seem overwhelming, but whether you’re renovating, retrofitting, or building an entirely new addition to your lab, there are five core considerations to take into account to be sure your lab is done right and optimized for years to come. We will walk you through each consideration in this article.
1. Laboratory safety
Safety should always be your number one consideration when planning a lab space. Not only is it important to ensure your personnel have a comfortable and safe place to work, but there are numerous local, state, and federal regulations that must be followed as well. For example, a pharmacy lab will need to be compliant with USP 800 standards, but there are different regulations depending on the type of research you do and the types of materials you handle.
Proper ventilation is also important for safety. Removing harmful fumes from the air protects your people and your research, and in many cases, is required by law. A fume hood ventilates the laboratory by drawing polluted air into the unit and away from your lab worker. The polluted air travels up the exhaust and out of the room, all the while diluting contaminated air by mixing in fresh air. When renovating your lab space, purchasing a newer generation fume hood is a solid investment. Not only are they more efficient at removing harmful chemical fumes from the air, but they also cut costs by saving on energy.
Ventilation is not the only safety consideration that must be made when renovating your lab space. OSHA has defined regulations for numerous hazards, outlining standards for noise levels, ergonomics, chemical storage, and more. All this is to say that safety can be a complicated, but necessary, consideration when planning your new lab space. With the right help and careful planning, your lab is sure to be a safe, functional space for all personnel.

2. Laboratory work surfaces
One of the more common complaints among lab users is they do not have enough countertop space to perform required tasks. Does your lab renovation plan include increasing your work surface space?
When designing your lab, space matters—especially countertop space. Your team needs the proper amount of space to perform their required tasks, and to do so ergonomically. You also need to consider the type of countertop you will be using. For certain types of research, especially chemical testing, resin countertops are the best, most durable options. For bio-hazardous materials, sometimes non-porous steel countertops are the right choice. As always, make sure you take proper care of your countertops after your remodel is finished.
Make sure your lab also follows all ADA requirements. Your space must be accessible for wheelchairs to navigate, and your countertops must be reachable (among other requirements). Depending on the age of your lab, this may significantly change the layout from what you had originally.
3. Laboratory storage
It is very important to assess what you are currently storing in your lab. Will these needs change, and how will storage possibly be affected? When looking at remodeling your lab, ask yourself these questions, as well as: Do you need more drawer space below countertops? Do you need more drawer storage? What loads do you need to attain and how can you maximize your above work surface storage when creating a new lab layout? One last thing to think about is how much hazardous material you’ll produce and store. You may want to investigate a way to better handle and store your hazardous material to keep your people safe when beginning your lab renovation.
4. Energy savings
Often, laboratories house the most energy-intensive pieces of equipment within a building, such as fume hoods or ultra-low temperature freezers. However, technology is constantly evolving, especially when it comes to possible energy-saving measures. Newer models of equipment often boast their energy-efficient qualities, but are they worth it? Yes. Not only will replacing your old equipment result in big energy savings, but you’ll likely recoup the cost of that equipment over time due to the money you’ll be saving on energy costs.
You may also be pursuing LEED certification when renovating your lab space. LEED (Leadership in Energy and Environmental Design) is the most widely used green building rating system in the world. It provides a framework for project teams to create healthy, high-efficiency, and cost-saving green laboratories and buildings. By carefully planning your lab space around this framework, your facility could become part of a global network of symbols of sustainability achievement.

5. Design flexibility
When considering flex vs. fixed labs, the first thing you need to weigh is the type of research you’ll be doing in your lab.
What were you doing in your lab space 3 years ago? How has it changed today? What growth do you anticipate over the next one, three, or five years? By building flexibility into your lab, you can save on downtime and construction costs now and in the future.
Wet sciences, which typically have a high concentration of services and plumbing, work best as fixed labs. Chemistry labs, for example, require fume hoods with ducts and other equipment that isn’t meant to be moved. If your equipment is heavy-duty and you need stable platforms, consider a fixed lab for your space.
Engineering or physics labs work best as flexible labs. Flex labs are a great option for spaces that might be unpredictable or have changing research types. Flex labs typically contain movable tables and plug-and-play services that can be quickly connected and disconnected.
Do you have a multi-use space that needs to be converted from a lab to a lecture configuration? Then a flex lab might be the right fit for you. With height-adjustable tables that can be used as bench tops or set at sitting height and ductless fume hoods that can be relocated in the event of programming or space changes, flex labs are the perfect solution for a space that’s always innovating.
Planning a lab renovation?
While there are many things to consider when renovating your lab, the first step is to always contact an expert. An expert can help you determine what design fits your lab best and what products will fit your budget and vision. Contact H2I Group to speak to one of our experts before you begin.
recent blogs



GET STARTED
LET’S TALK ABOUT YOUR PROJECT TODAY
Whether you want to enhance your environment by furnishing and installing wood carpentry and ornamental metals in a lobby or learn more about hardwood gym floor installation, we can’t wait to help bring your vision to life.

