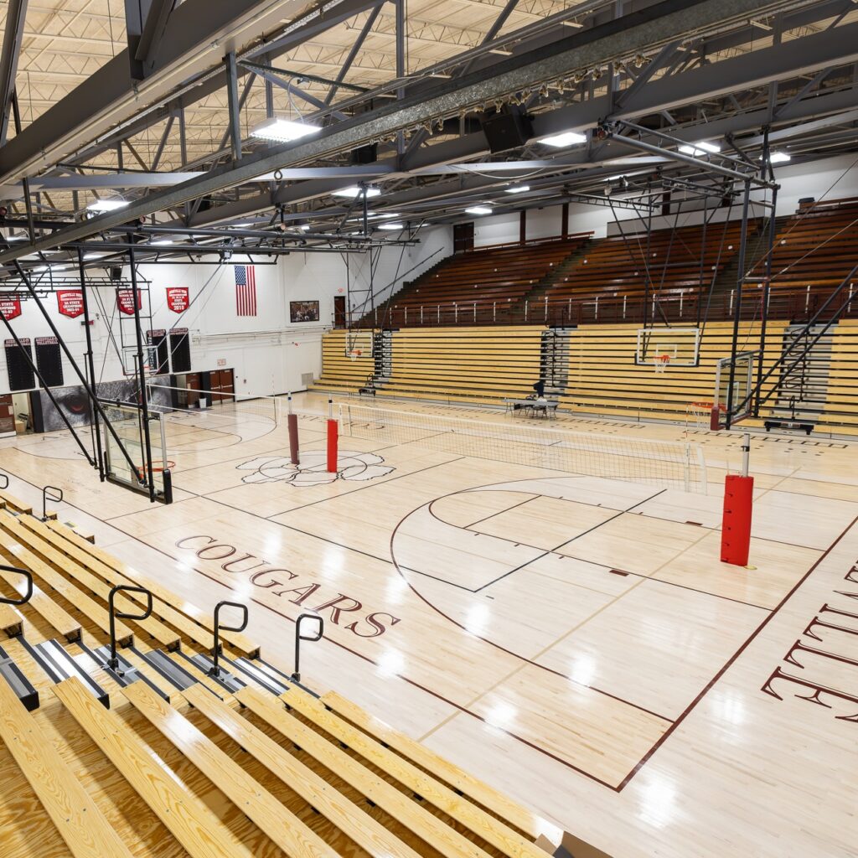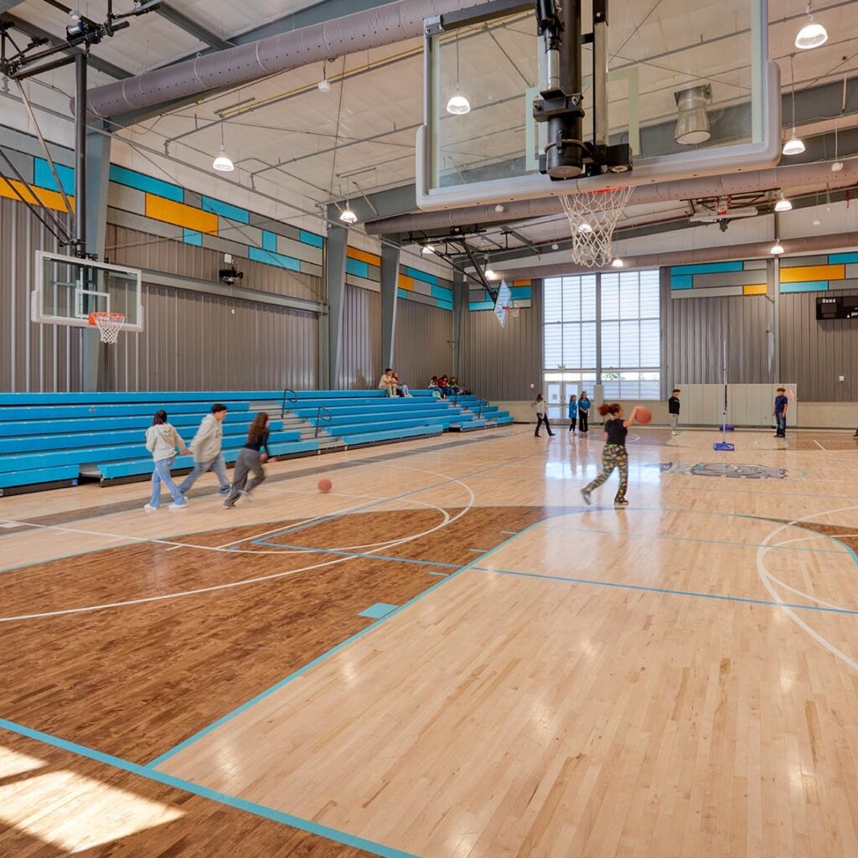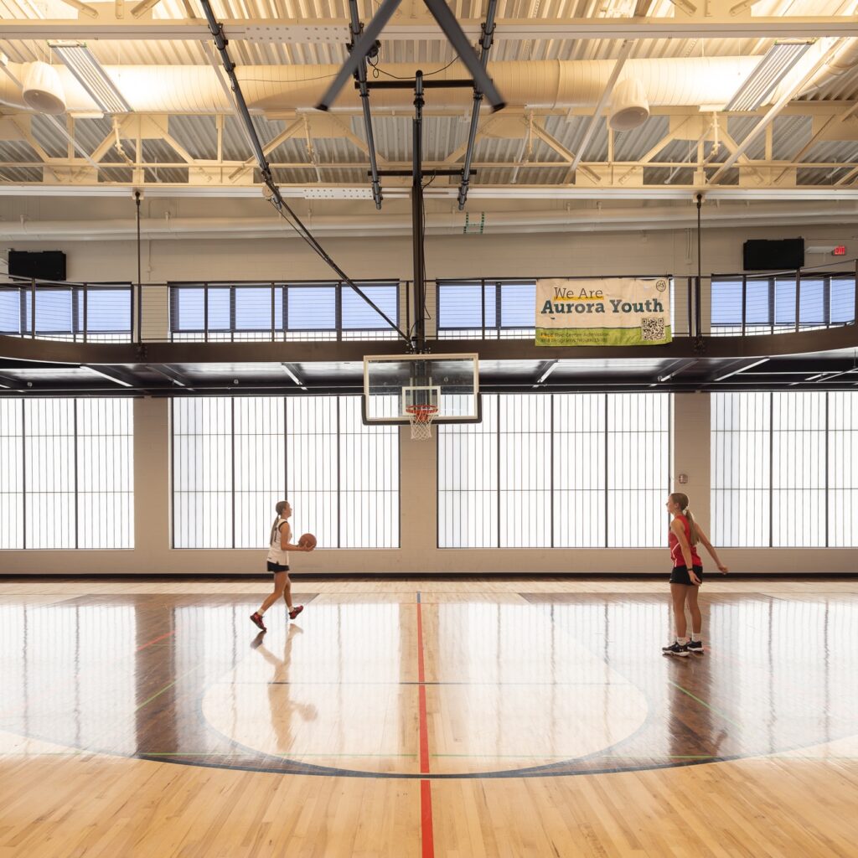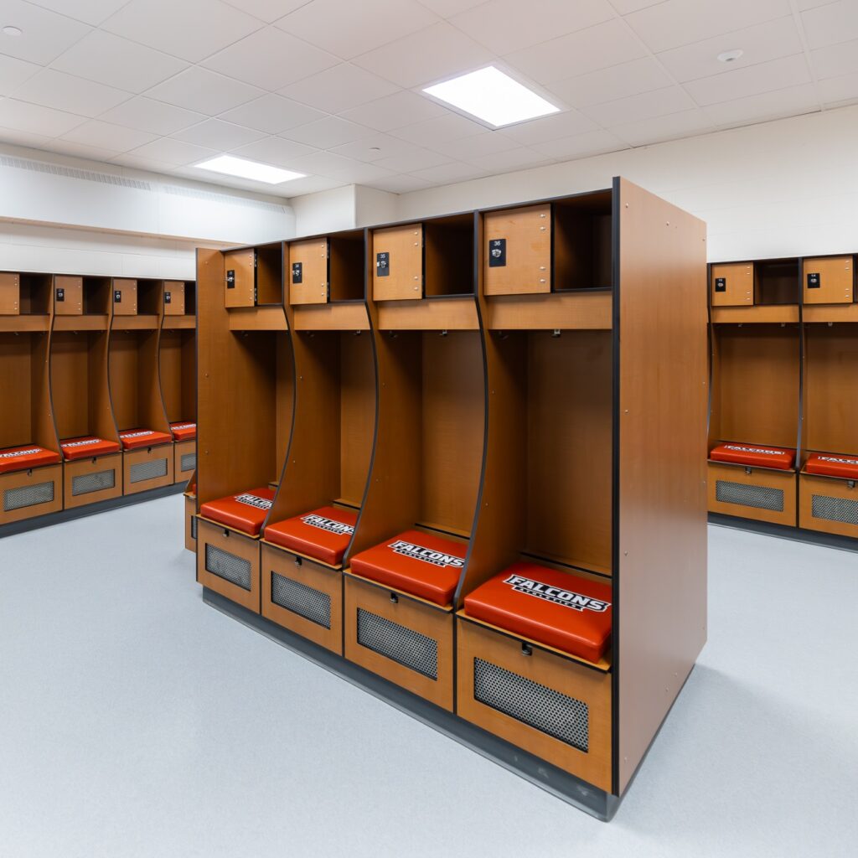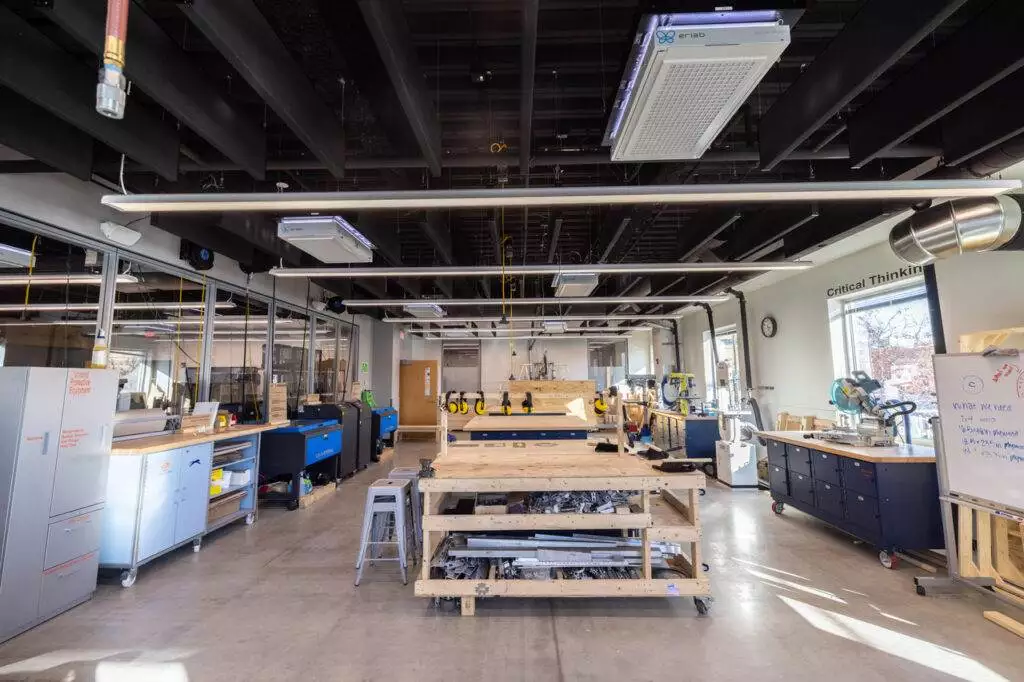Elk River Athletic Training Facility
solution
Athletic, Flooring
Market
Sports & Entertainment, K-12 Education
location
Elk River, Minnesota
PARTNERS
Wold Architects, Stahl Construction
ABOUT THE PROJECT
Elk River School District needed to update its athletic facilities to serve the growing educational, athletic, and recreational programs in the area. They required additional facilities, including a multi-purpose gym, to accommodate various teaching, practice, and competition needs for activities such as basketball, volleyball, lacrosse, golf, softball, baseball, track, and other uses by area teams and clubs. In addition, Elk River also wanted to expand its athletic training facilities to meet the conditioning and training needs of its competitive sports teams.
To achieve this goal, H2I Group partnered with Elk River High School, Wold Architects, and Stahl Construction to plan and design Elk River High School’s new Athletic Training Facility and Multi-Purpose Gymnasium Addition. The state-of-the-art facility was completed in January 2017.
For the gymnasium addition, H2I Group provided a Robbins Pulastic Classic 90 seamless urethane athletic floor. This solution offered a wide range of options for use, playability, and durability while keeping maintenance and upkeep affordable and easy. It allowed all the activities previously mentioned to occur in this space. Additionally, H2I Group included custom-painted game lines and logos that were color matched to the Elk River School colors.
In the Athletic Training Facility, H2I Group provided a super durable Robbins Galaxy Fit high-impact 10MM rubber flooring solution. The Galaxy Fit athletic floor layout included a custom high school logo and power platform inlays that provide flush locations for the weight training power lift stations. This flooring solution provides impact resistance without the need for secondary wood platforms, which can limit other training uses. The Galaxy Fit solution also offers a flat and obstruction-free finish in all areas of the training and conditioning space, eliminating the need for raised platforms.
To further meet field sport training needs, H2I Group included a 15’ x 60’ center athletic turf inlay in the Athletic Training Facility.
The customer, Elk River High School, was satisfied with the results. According to Mike Breyen, “Recently, Elk River High School added on 2 gyms and a weight room to our existing high school. Anderson-Ladd provided the flooring in both of the new spaces. They did a remarkable job working with us in selecting the appropriate flooring type, planning and design of these spaces. The personal attention and attention to detail they provided made the process pretty seamless for us. We are very pleased with the floorings’ look, wear, and durability. They have made followed-up calls to be sure we are satisfied with the finished product. Anderson-Ladd truly cares for their customers from start to finish.”
PRODUCTS & SERVICES
- Design Assist
- Weight Room Flooring
- Athletic Turf Inlay
- Athletic Equipment
- Gym Floor Graphics
- Basketball Backstops
RELATED PROJECTS
GET STARTED
LET’S TALK ABOUT YOUR
NEXT PROJECT
CONTACT US
FIND MORE ON THE BLOG
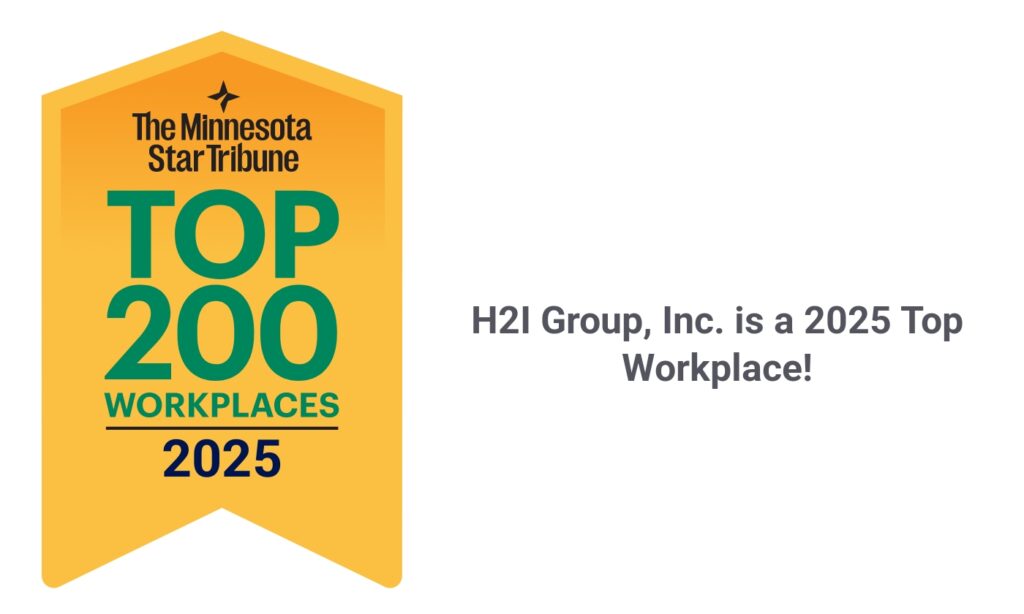
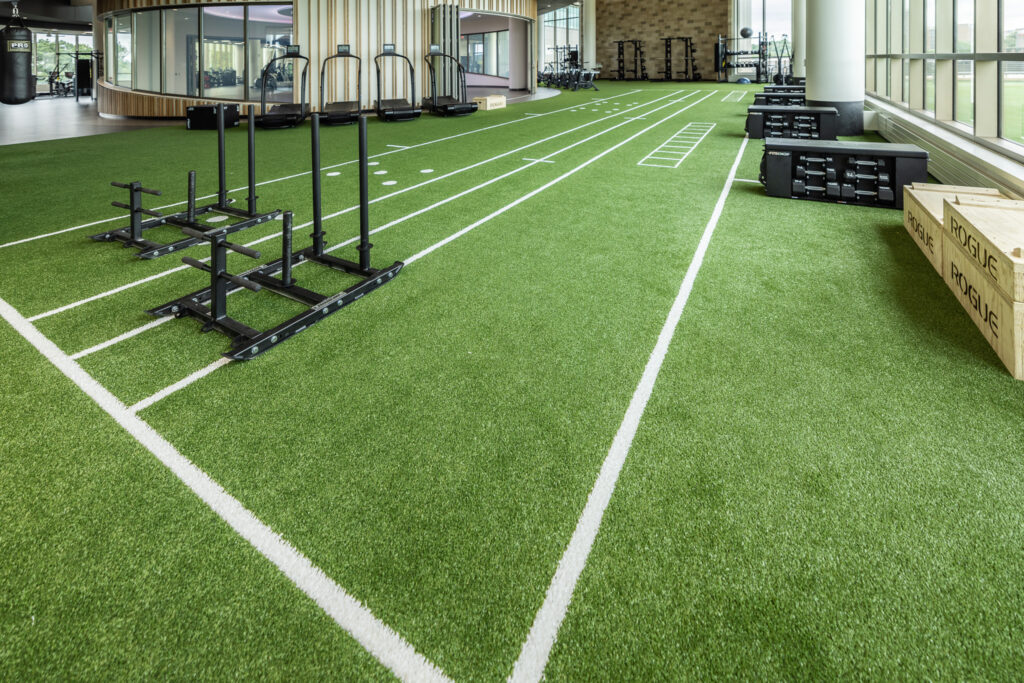
June 23, 2025
H2I Group Honored as a Top Workplace for 2025 by Star Tribune
H2I Group, Inc. has been named a 2025 Top Workplace in Minnesota by the Star Tribune, based on employee feedback gathered through Energage’s workplace survey.
Read MoreJune 18, 2025
The Importance of Professional Installation for Artificial Turf
Discover why professional artificial turf installation matters. Learn how expert planning, proper techniques, and long-term value protect your investment and elevate your space.
Read More