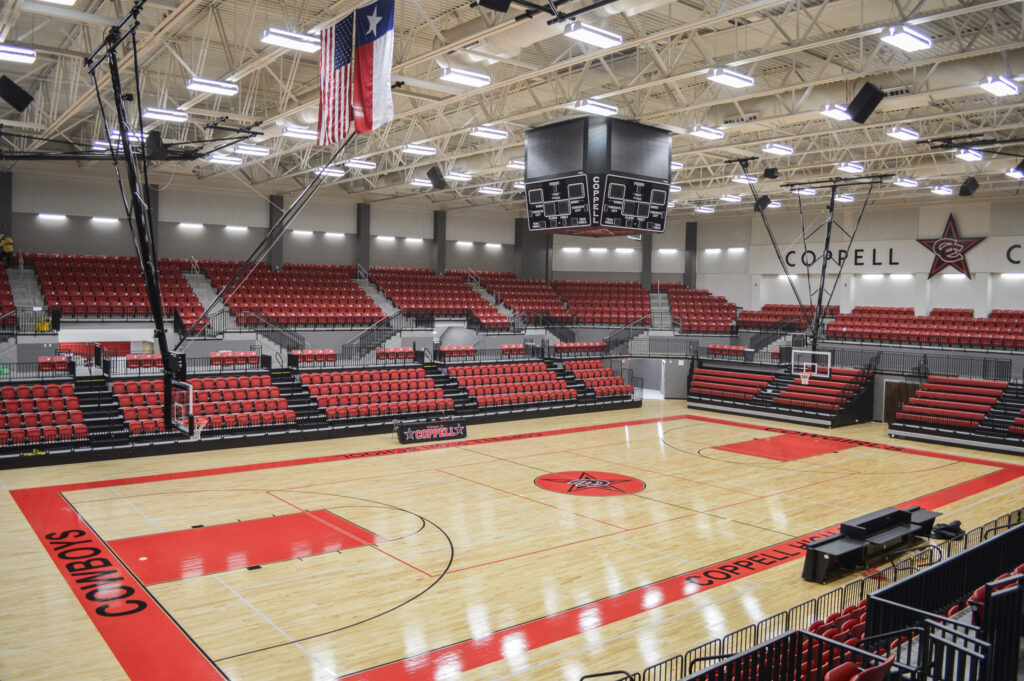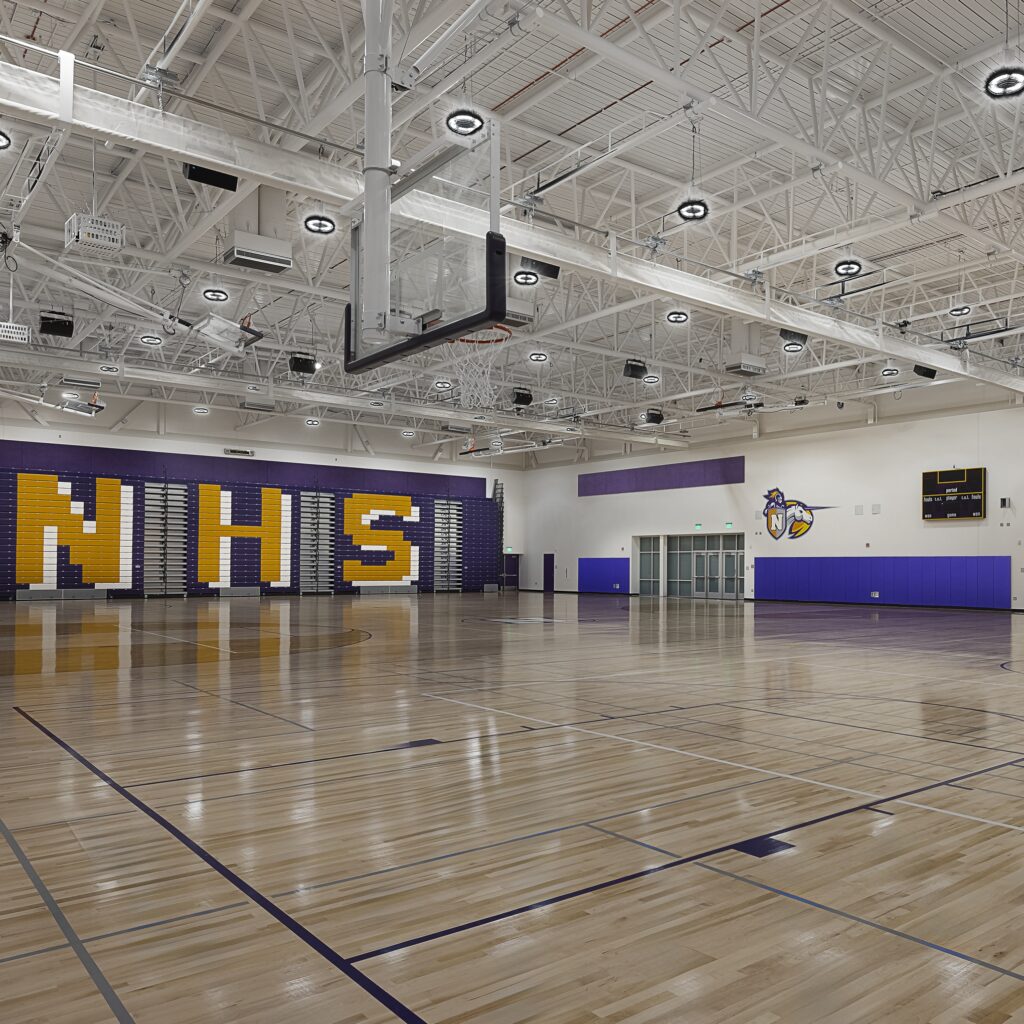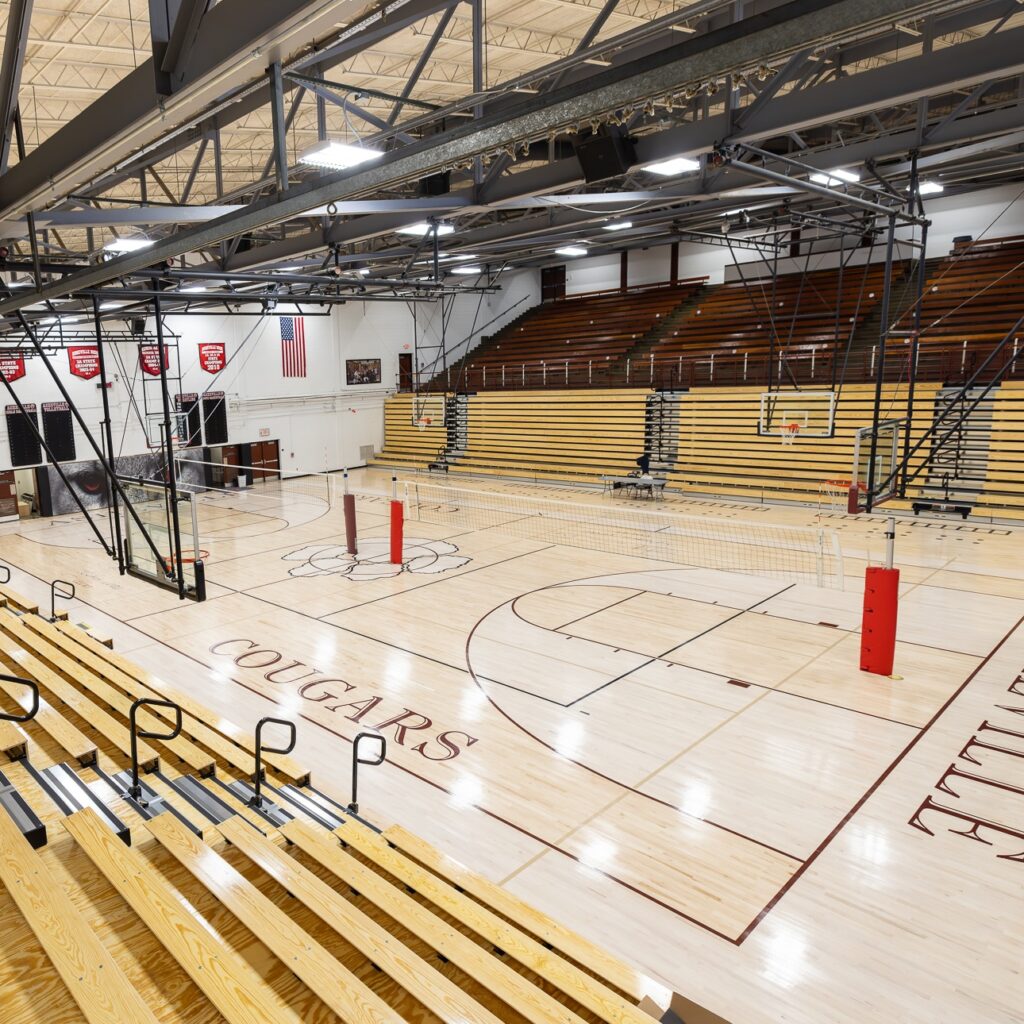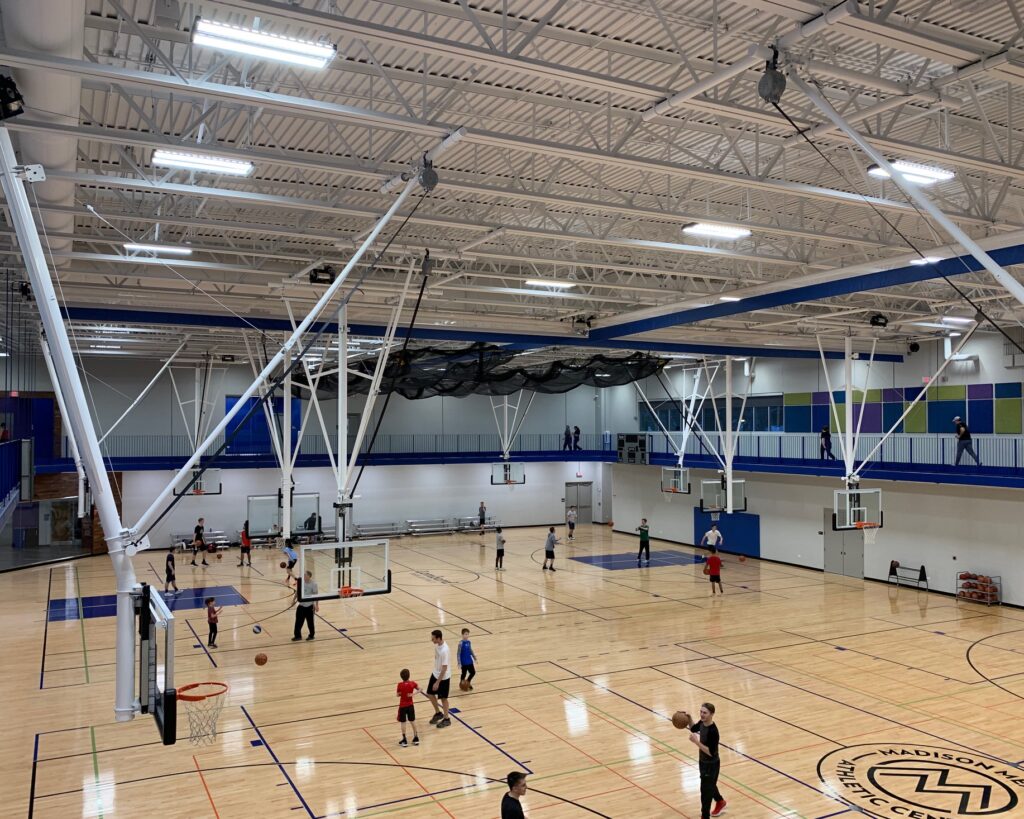RED ROCK CENTRAL PUBLIC SCHOOL
solution
Athletic, FLOORING, LOCKERS & STORAGE, SEATING & fURNITURE
Market
K-12 Education
location
Lamberton, Minnesota
PARTNERS
Kraus Anderson, MLA architects
ABOUT THE PROJECT
The Red Rock Central Public School in Lamberton, MN, is a new PreK-12 facility built from the ground up, with construction starting in May 2023 and finishing in October 2024. H2I Group provided key solutions, including corridor lockers, locker room lockers, and athletic gear lockers from DeBourgh, List KD, and RFS/Spec, installed by L&L Contracting. The 409-seat auditorium features Irwin Marquee seating with Sherpa/Shire fabric, installed by Three-Sixty. H2I Group also supplied learning stairs, wood gym flooring for the main and auxiliary gyms and stage flooring. Completed on time and within budget, this project reflects another successful H2I Group collaboration.
PRODUCTS & SERVICES
- Learning Stairs
- Wood Gym Flooring
- Stage Flooring
- Corridor Lockers
- Locker Room Lockers
- Athletic Open Gear Lockers
- Auditorium Seating
RELATED PROJECTS
GET STARTED
LET’S TALK ABOUT YOUR
NEXT PROJECT
CONTACT US
FIND MORE ON THE BLOG


September 16, 2025
H2I Group Recognized Nationally as a 2025 Top Workplace in the Construction Industry
H2I Group, Inc. has been named a 2025 Top Workplace in Minnesota by the Star Tribune, based on employee feedback gathered through Energage’s workplace survey.
Read MoreSeptember 2, 2025
Shot Clocks in High School Basketball: What You Need to Know
Learn how shot clocks are changing high school basketball and what it means for your gym. Explore which states have adopted them, the benefits of implementation, and how H2I Group can help with equipment, installation, and support.
Read More



