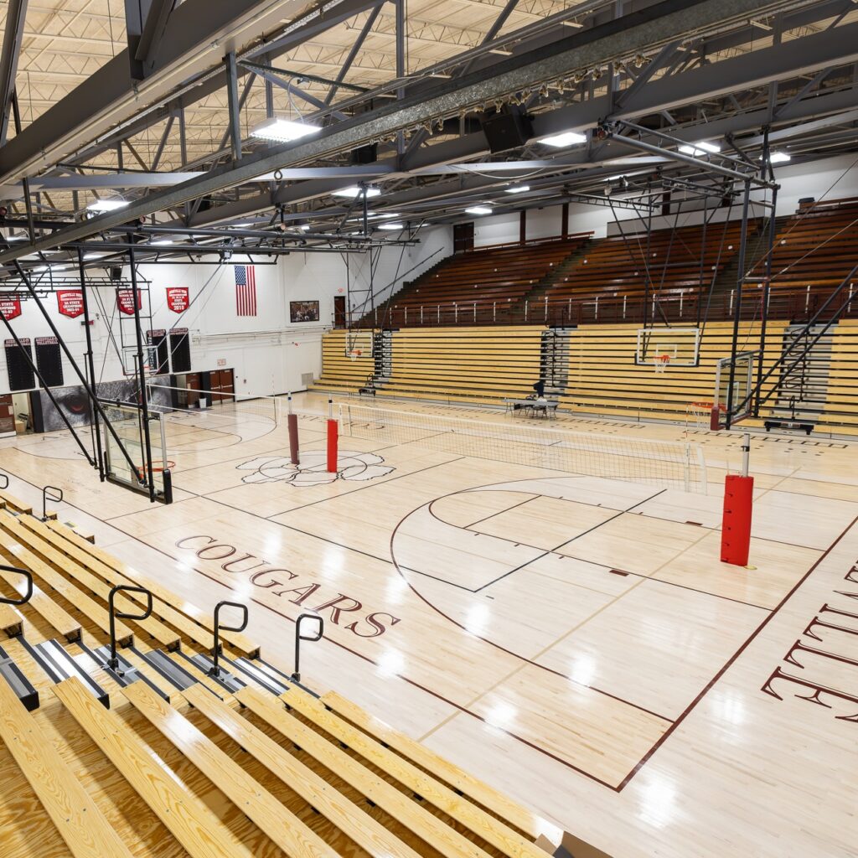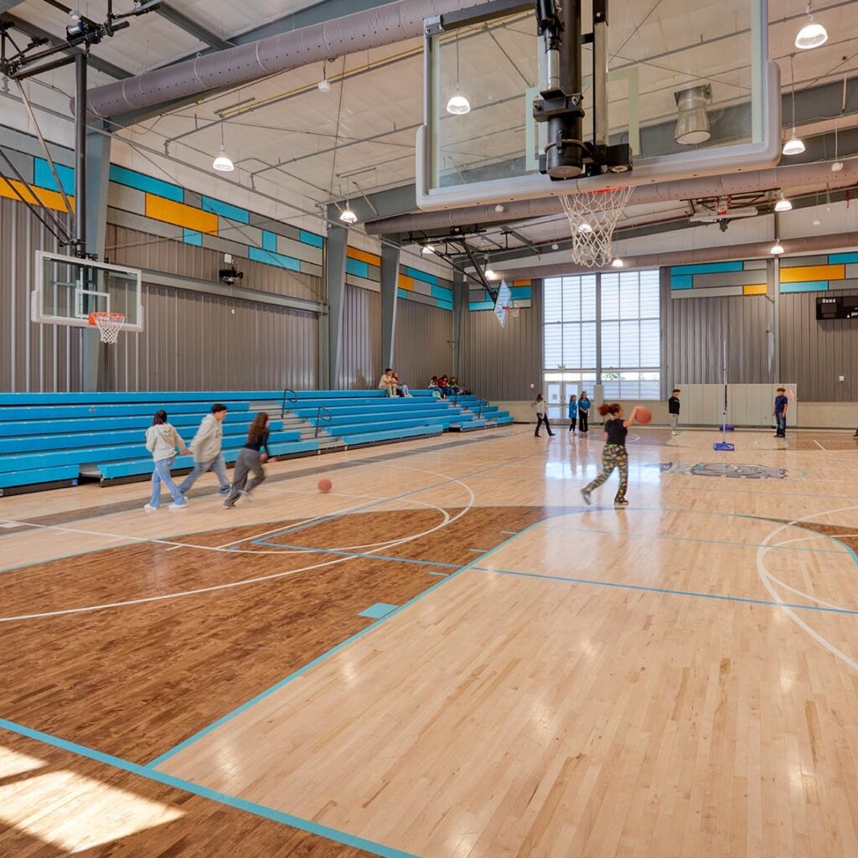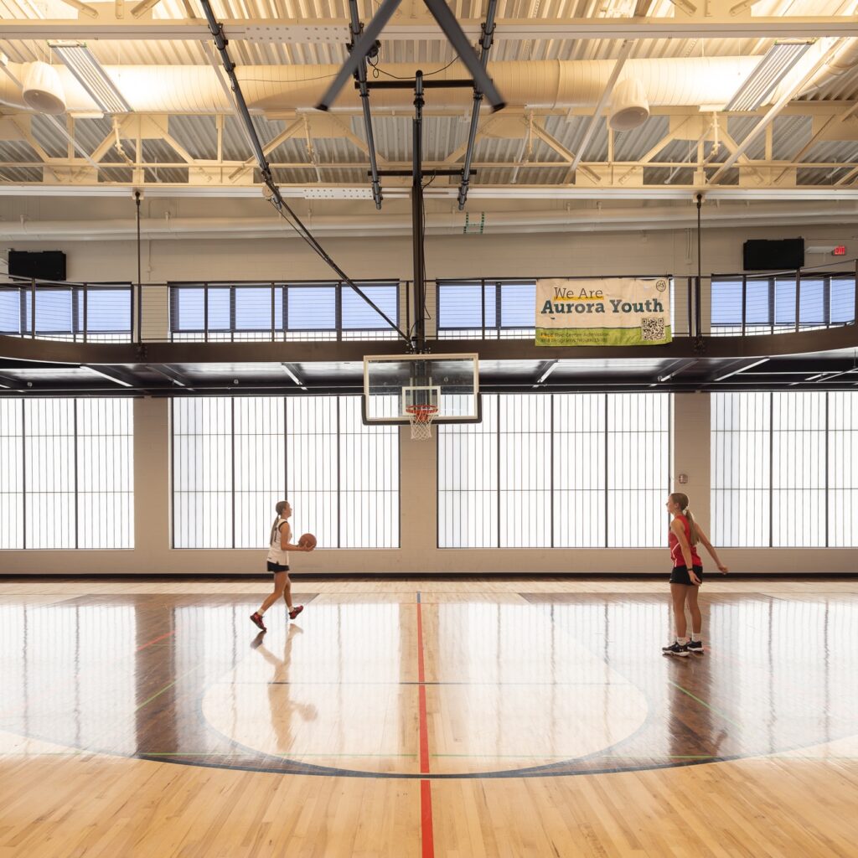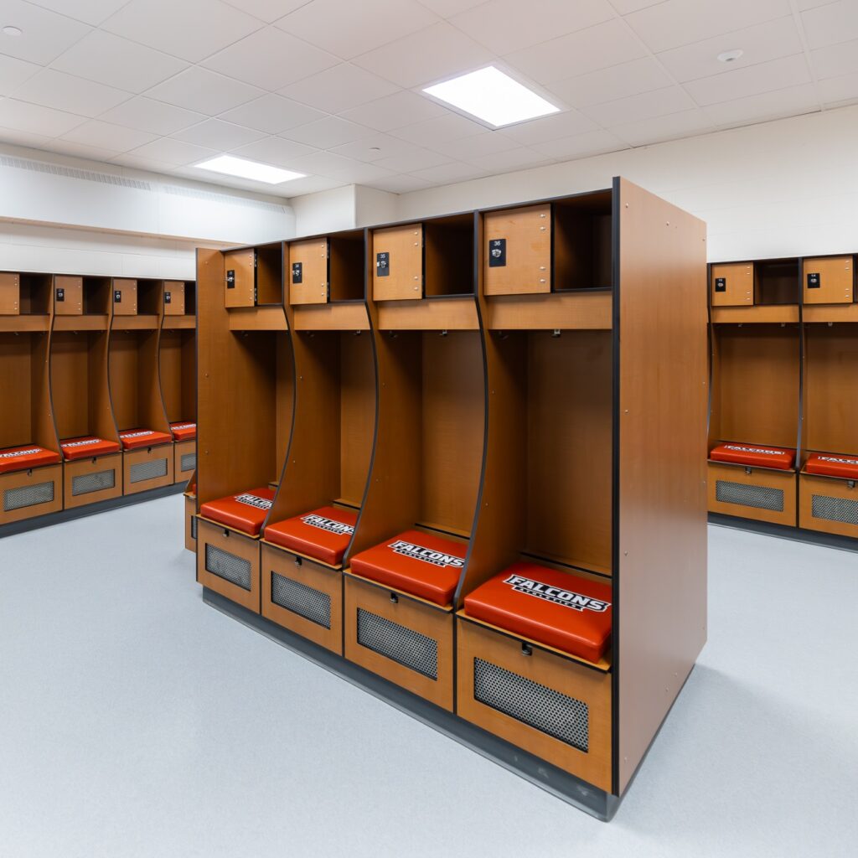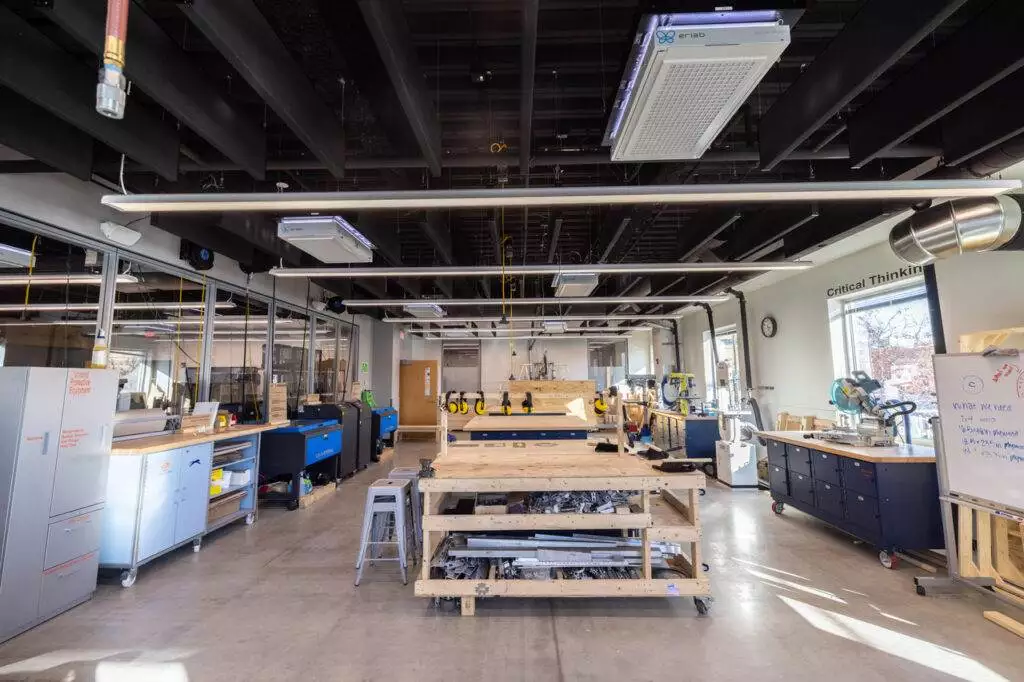Athletes village university of minnesota
solution
Athletic, Flooring
Market
Sports & Entertainment, Higher Education
location
Minneapolis, Minnesota
PARTNERS
BWBR Architects, Mortenson Construction
ABOUT THE PROJECT
H2I Group partnered with the University of Minnesota, BWBR Architects, and Mortenson Construction to plan and design an innovative new practice facility for student athletes. Known as the Athletes Village at the University of Minnesota, it’s composed of multiple buildings that encompass student-athletes’ training, studying, nutrition, and overall development needs. The University of Minnesota wanted to create individual practice spaces for different sports, with facilities dedicated to men’s & women’s basketball, football, volleyball, and more, for tailored training and team building.
The acoustics were a top concern for the Land O’Lakes Center for Excellence, where they designed a multi-level facility that layered student halls between basketball courts on each floor. Putting study areas beneath basketball courts was a tall order for soundproofing. Luckily, the solutions experts at H2I Group had a tried and true method they’d previously used and tested at the Minnesota Timberwolves/Lynx practice facility. H2I Group worked closely with the University of Minnesota and designed a flooring plan to ensure acoustic interruptions were kept to a minimum, eliminating any issues of study floors being underneath basketball courts.
H2I Group also provided flooring solutions for the practice facilities and weight rooms. The subfloor was the Pliteq Genie Mat subflooring, which provides a layer of sound and impact absorption. The men’s and women’s basketball courts, as well as the lobby and other areas of the Center for Excellence, were outfitted with Robbin’s LockTite maple wood flooring, featuring a moisture-protecting, steel channel fastening system.
H2I Group also provided athletic solutions using Porter Athletic Equipment for the training facilities, including backstops, portable backstops, field goal netting, field goal posts, volleyball equipment, and custom wall pads. Six ceiling suspended automatic backstops were installed for the cross court practice courts for both the women’s and men’s basketball practice courts. The team at H2I Group installed the two ceiling-suspended goalposts in the over 85-foot tall facility. They used lifts to get to the top of the ceiling, where they secured the 30-foot goalposts.
PRODUCTS & SERVICES
- Design Assist
- Athletic Flooring
- Basketball Backstops
- Field Goal Netting
- Field Goal Posts
- Volleyball Equipment
- Wall Pads
RELATED PROJECTS
GET STARTED
LET’S TALK ABOUT YOUR
NEXT PROJECT
CONTACT US
FIND MORE ON THE BLOG

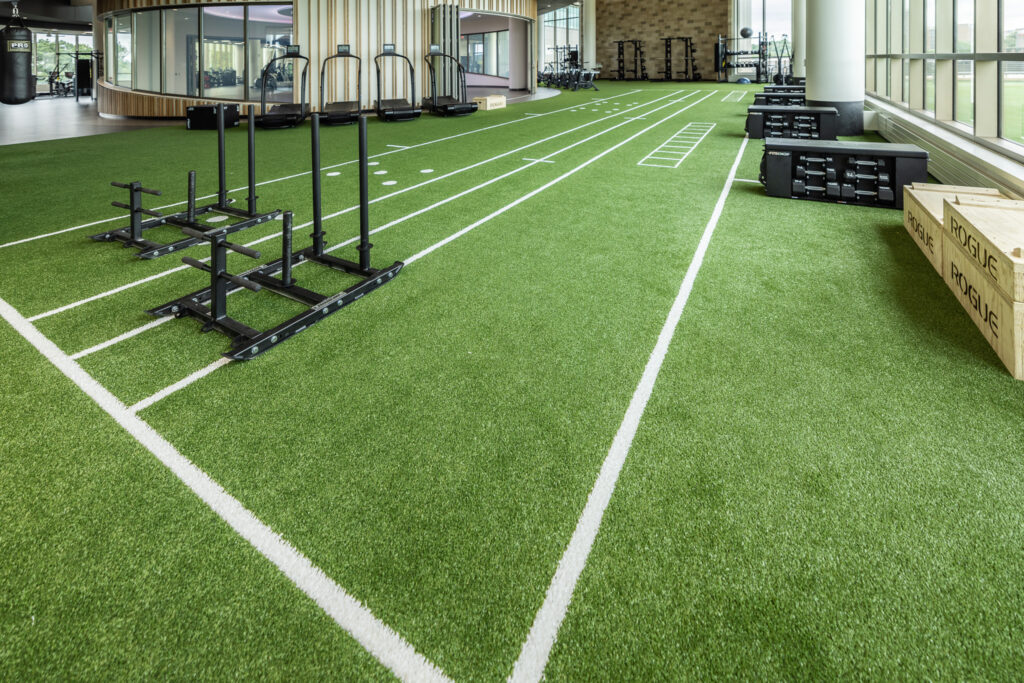
June 23, 2025
H2I Group Honored as a Top Workplace for 2025 by Star Tribune
H2I Group, Inc. has been named a 2025 Top Workplace in Minnesota by the Star Tribune, based on employee feedback gathered through Energage’s workplace survey.
Read MoreJune 18, 2025
The Importance of Professional Installation for Artificial Turf
Discover why professional artificial turf installation matters. Learn how expert planning, proper techniques, and long-term value protect your investment and elevate your space.
Read More