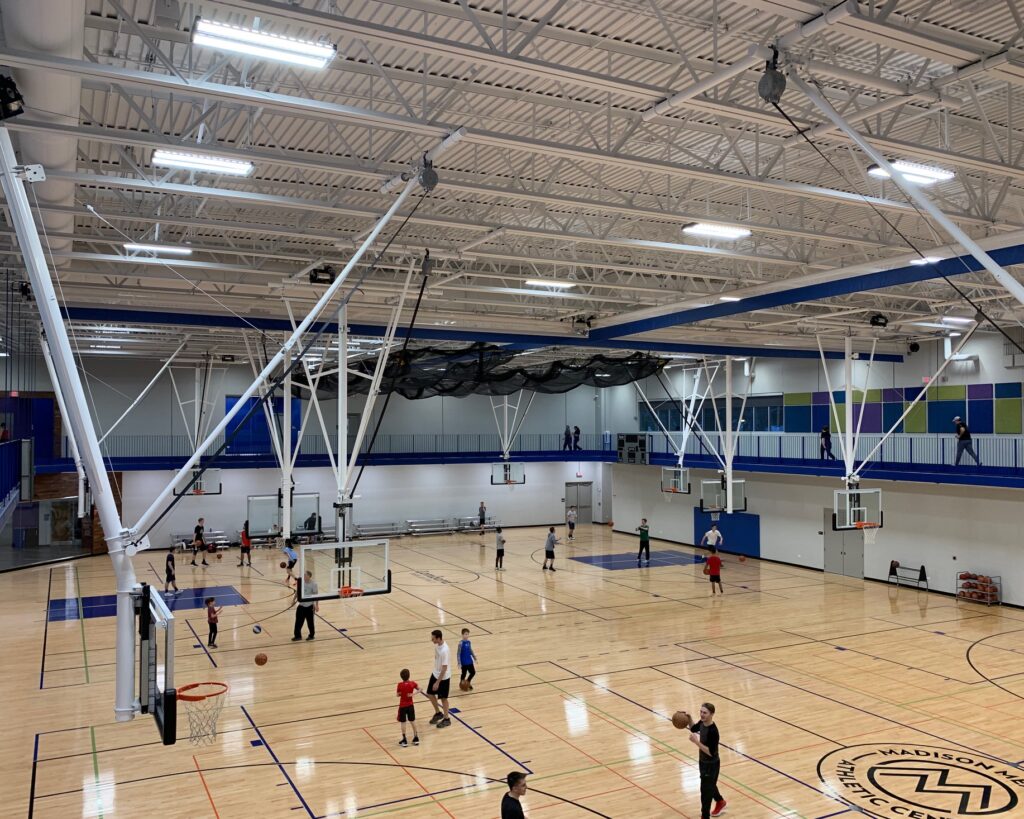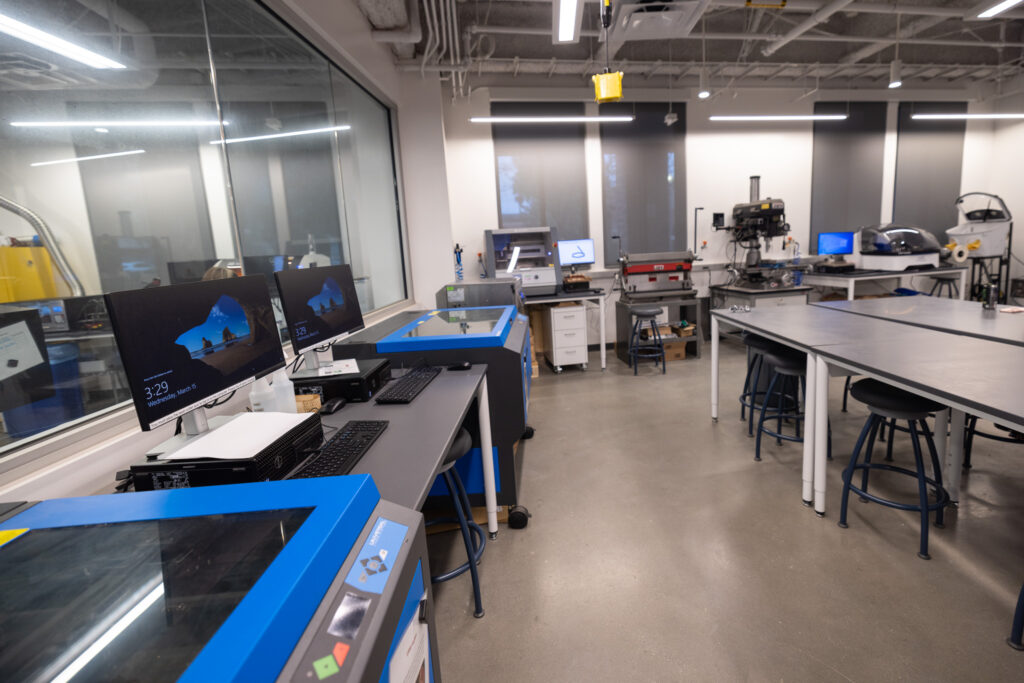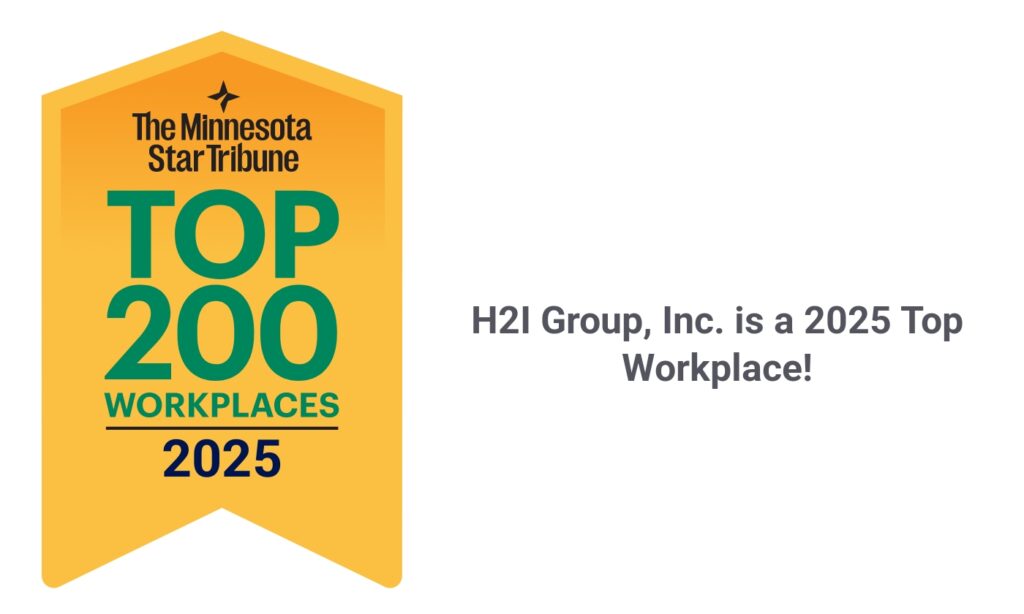Blogs & News
- Category: Seating & Furniture
- DATE: September 18, 2023
School Gym Bleachers: Choosing the Right Seating for Your Facility
When it comes to creating a comfortable and functional space for athletic events, assemblies, and performances, school gym bleachers play a vital role. Selecting the right bleachers is essential for ensuring the comfort, safety, and overall experience of both participants and spectators. At H2I Group, we understand the importance of choosing the right seating solutions for school gymnasiums. With our expertise in providing customized seating options, we can help you find the perfect fit for your facility.
Assessing Your Needs:
Determining Capacity Requirements
Before choosing gym bleachers, it’s important to analyze the average attendance and maximum capacity of your gymnasium. This will help determine the appropriate seating capacity needed to accommodate your events. Consider the flexibility of seating arrangements, such as telescopic or retractable bleachers, which allow you to adjust the seating capacity based on event sizes.
Understanding Space Constraints
Evaluate the available space in your gymnasium and consider any limitations or specific requirements for bleacher installation. Take into account factors such as clearance space, row spacing, aisles, and accessibility for individuals with disabilities.
When thinking about space constraints, one area that is commonly forgotten about is the space needed between your bleachers and where the basketball court begins in a gym. This can vary depending on factors such as safety regulations, local building codes, and the specific design of the bleachers and gymnasium. Many jurisdictions have specific regulations that dictate the minimum clearance required between bleachers and the court. These regulations are often designed to ensure the safety of spectators and athletes. As a general guideline, a common recommendation is to have a clearance of around 3 to 4 feet (approximately 0.9 to 1.2 meters) between the bottom of the bleacher seats and the gym floor. This allows for safe movement, cleaning, and accessibility. However, this is a rough estimate, and you should always refer to local building codes and safety regulations to ensure compliance.
Row spacing is another constraint to think through when going over options for your facility. Row spacing is the room between one seat where a spectator sits and the seat in front of them. Shorter row spacing will increase the seating capacity of the space but decrease the legroom and comfort of your spectators. In turn, longer row spacing will then give more legroom to each spectator, but the facility won’t be able to seat as many people.
By understanding the overall space constraints, you can choose bleachers that fit best with the goal of your space and maximize seating or comfort while maintaining safety and convenience.
Safety and Compliance:
Ensuring Structural Integrity
When selecting gym bleachers, it is crucial to prioritize safety. Choose bleachers that meet industry standards and safety regulations. Consider factors such as weight capacity, stability, and durability to ensure the structural integrity of the bleachers. This will provide a secure seating solution for everyone using the facility.
ADA Compliance
Accessibility is an important aspect to consider. Ensure that your bleachers comply with ADA guidelines, providing accessibility for individuals with disabilities. Features such as wheelchair spaces, companion seats, and appropriate clearances should be incorporated into the design of the bleachers. This allows all members of the community to participate and enjoy events without any barriers.
Comfort and Convenience:
Seat and Backrest Design
The design of the seats and backrests greatly impacts the comfort of your seating solution. Consider different options, such as bench-style or individual seats, and choose materials that provide adequate support and cushioning. Ergonomics play a crucial role in ensuring comfortable seating for extended periods.
Safety Features
Safety should never be compromised. Look for bleachers with safety features such as non-slip surfaces and handrails to prevent accidents. These features contribute to a safer environment for everyone using the facility.
Customization and Flexibility:
Customization Options
Personalize your gym bleachers to reflect your school’s identity. Explore customization options such as choosing colors that align with your school’s branding or adding logos to promote school spirit. By incorporating these elements, you can create a sense of pride and unity among students, faculty, and spectators.
Flexible Seating Configurations
Consider the benefits of telescopic or retractable bleachers, which offer flexibility in seating arrangements. Telescopic bleachers can accommodate large crowds when you need them and slide flat when not in use for easy storage. Tip N’ Roll bleachers are another option. These lightweight and easy-to-move bleachers are ideal for multifunctional facilities. They can be easily adjusted or folded to maximize space utilization. Retractable or folding options provide versatility for different events and activities held in the gymnasium.
Choose The Right School Gym Bleachers
Choosing the right school gym bleachers is crucial for creating a comfortable, safe, and functional space for athletic events, assemblies, and performances. By considering factors such as capacity requirements, safety and compliance, comfort and convenience, and customization options, you can make an informed decision. At H2I Group, we are here to guide you through the process and offer customized seating solutions tailored to your facility’s needs. Contact us today to explore our range of seating options and find the perfect fit for your school gymnasium.
recent blogs



GET STARTED
LET’S TALK ABOUT YOUR PROJECT TODAY
Are you in need of expert guidance for your building project? H2I Group’s experienced professionals are here to assist you with any questions or concerns you may have. Contact us today to learn more about our services and how we can help you achieve your goals.