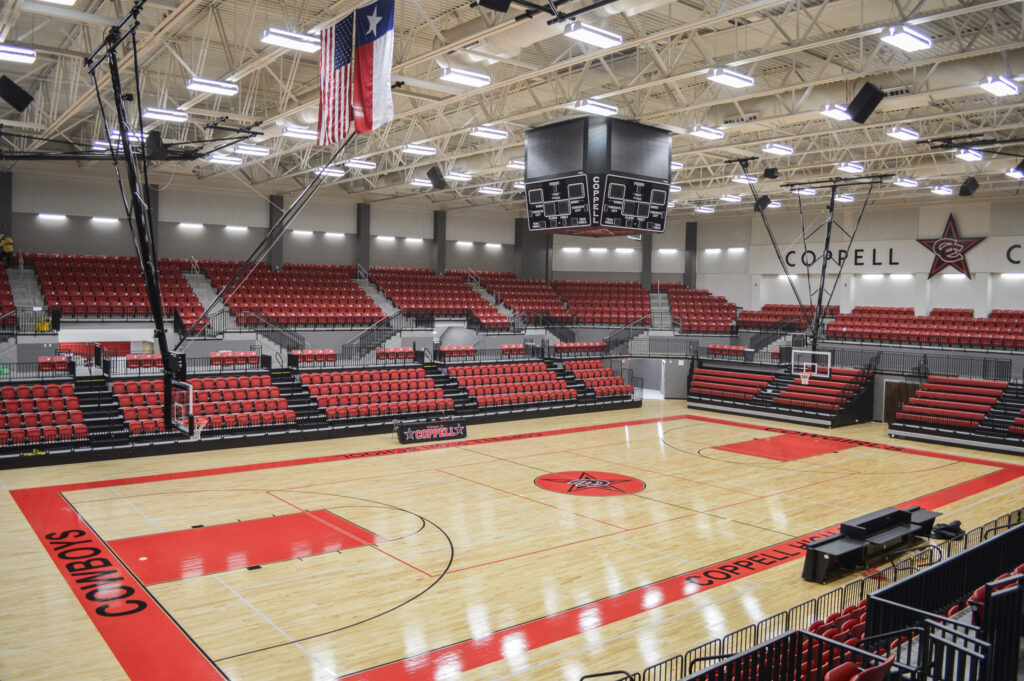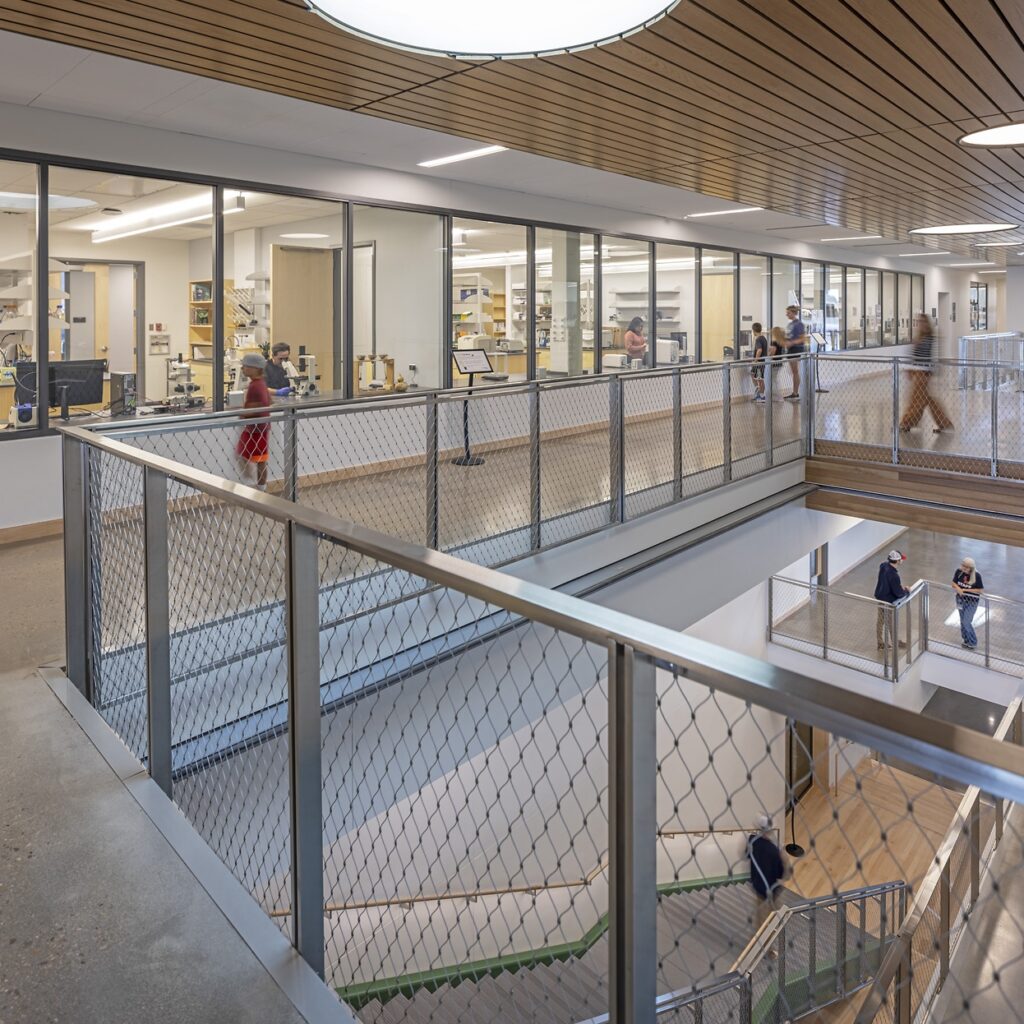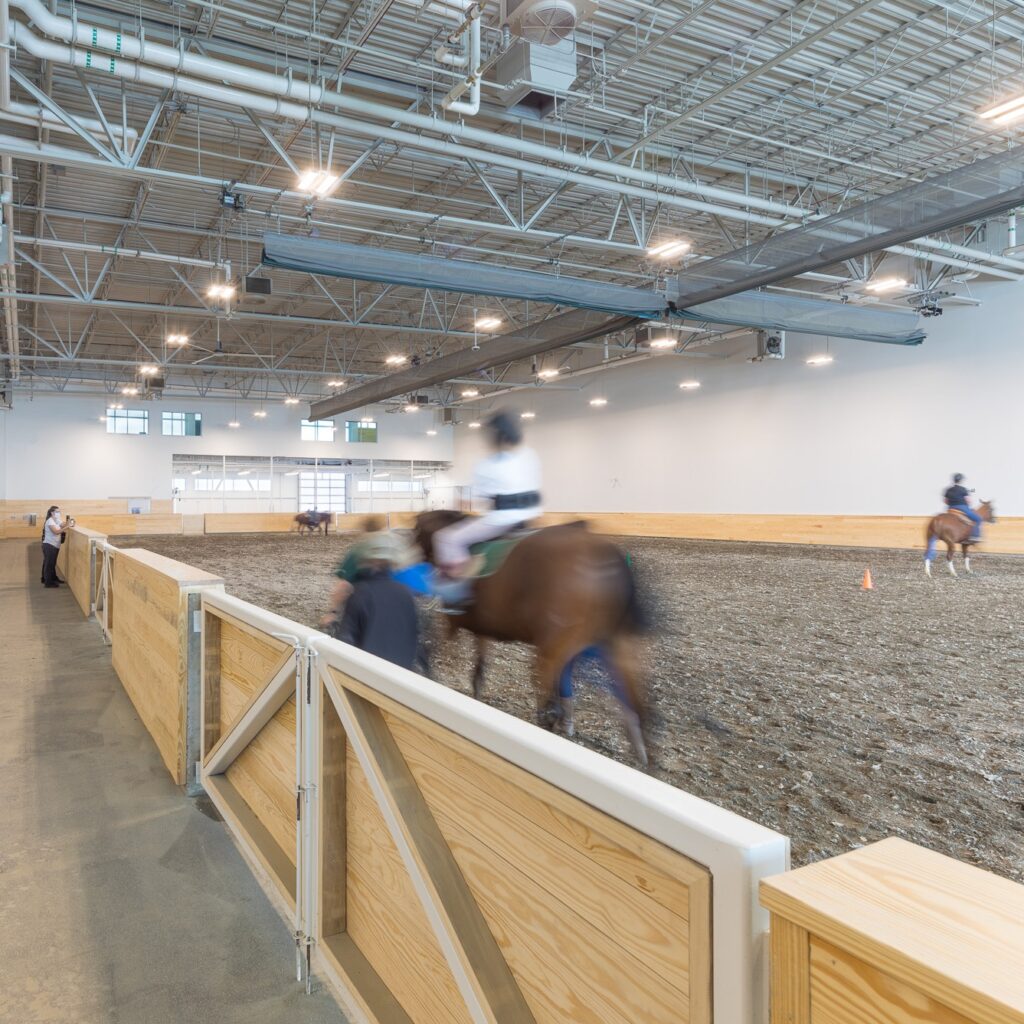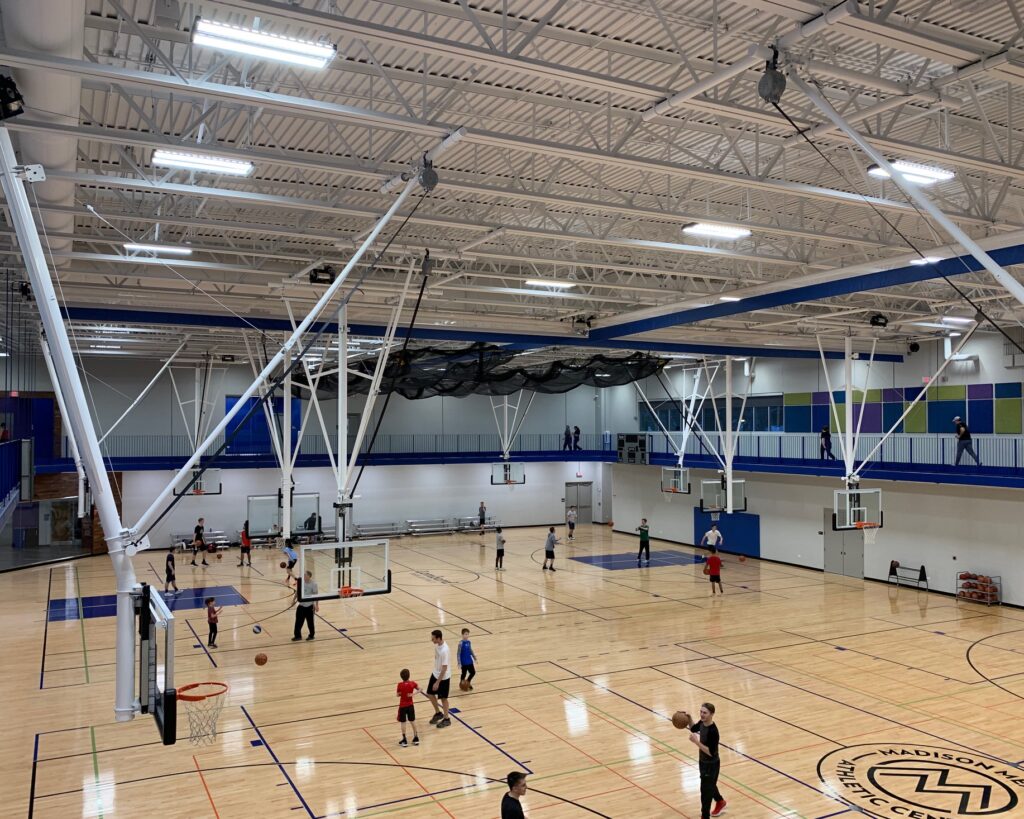Maricopa Institute of Technology STEM BUILDING
solution
Laboratory
Market
K-12 Education, Science & Technology
location
Phoenix, AZ
PARTNERS
The Orcutt Winslow Partnership, Core Construction, RFD
ABOUT THE PROJECT
The Maricopa Institute of Technology STEM Building in Phoenix, Arizona, is a project that involved H2I Group, Lab Planner RFD, The Orcutt Winslow Partnership, and Core Construction. This 62,370 square foot building includes 19,000 square feet of labs for subjects such as chemistry, biology, and physics, along with areas for drones, robotics, and 3D printing. The design accommodates the specific curriculum needs of the Riverside School District, with classrooms designed for engineering, advanced science, and technology education. Teacher workrooms are included for lesson planning and meetings. H2I Group supplied the lab casework and AMS ductless fume hoods for the project.
PRODUCTS & SERVICES
- Diversified Casework
- Air Master Systems Casework
- Air Master Systems Ductless Fume Hoods
RELATED PROJECTS
GET STARTED
LET’S TALK ABOUT YOUR
NEXT PROJECT
CONTACT US
FIND MORE ON THE BLOG


September 16, 2025
H2I Group Recognized Nationally as a 2025 Top Workplace in the Construction Industry
H2I Group, Inc. has been named a 2025 Top Workplace in Minnesota by the Star Tribune, based on employee feedback gathered through Energage’s workplace survey.
Read MoreSeptember 2, 2025
Shot Clocks in High School Basketball: What You Need to Know
Learn how shot clocks are changing high school basketball and what it means for your gym. Explore which states have adopted them, the benefits of implementation, and how H2I Group can help with equipment, installation, and support.
Read More



