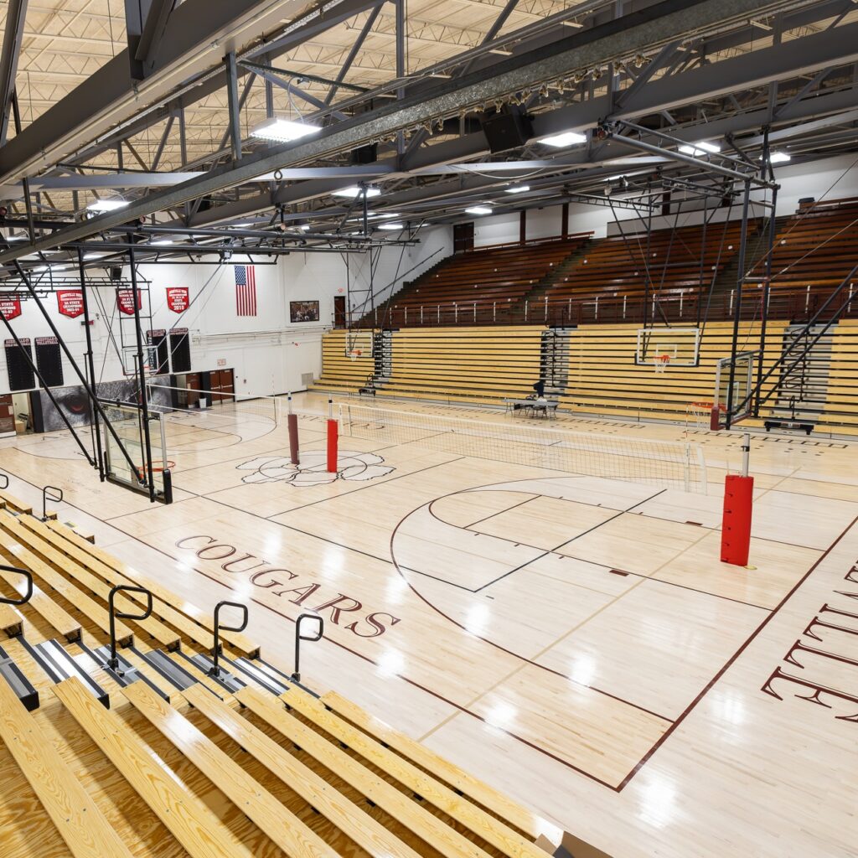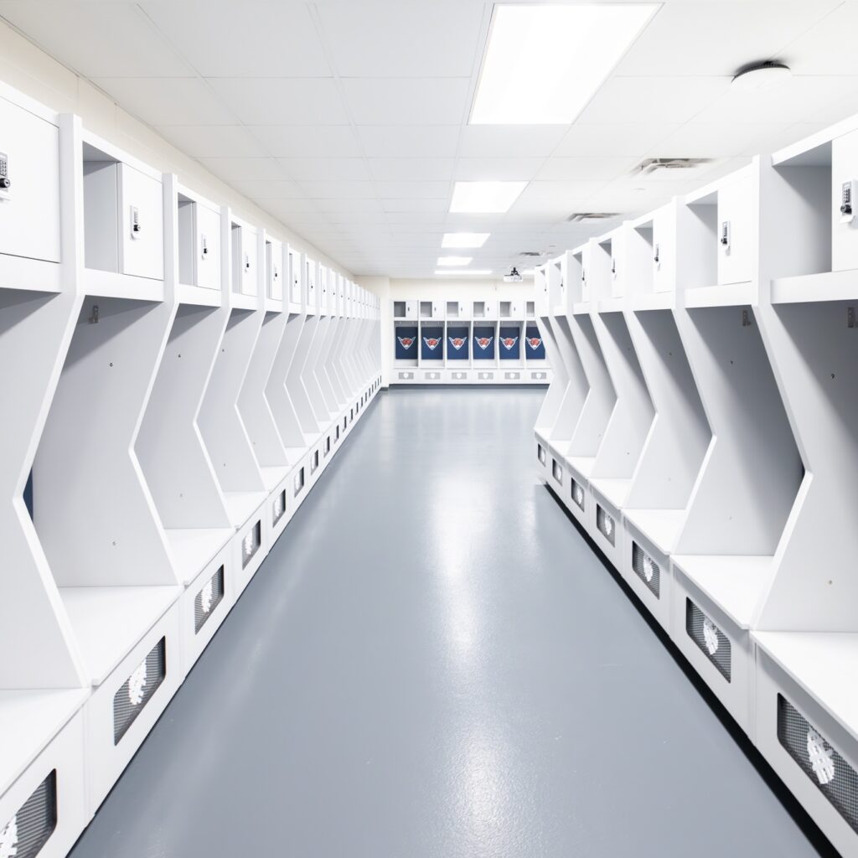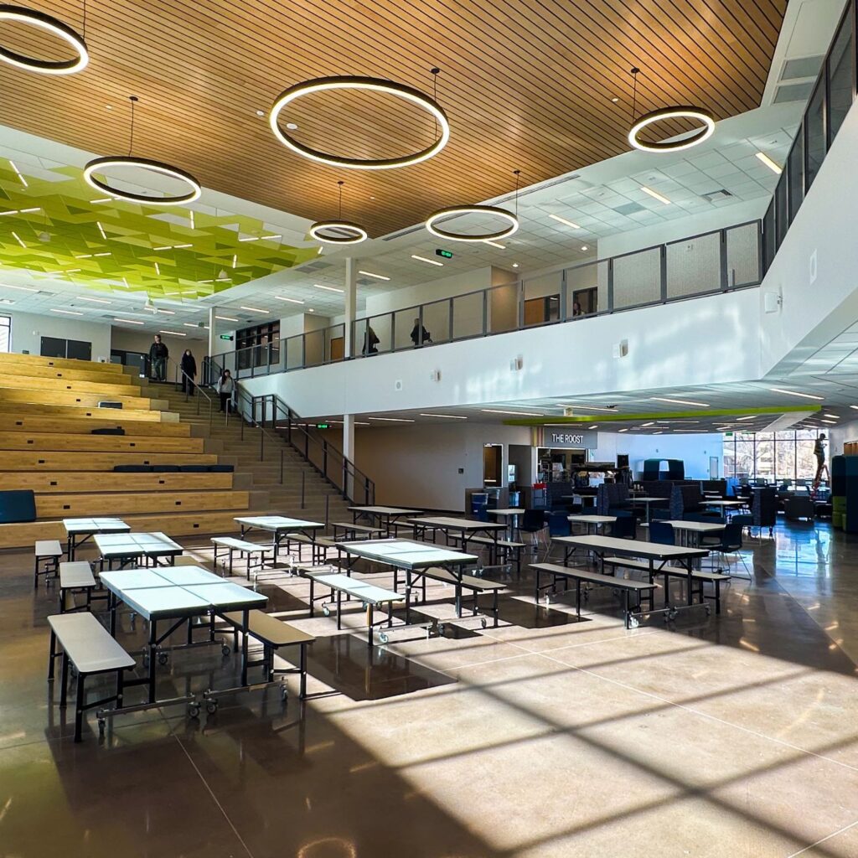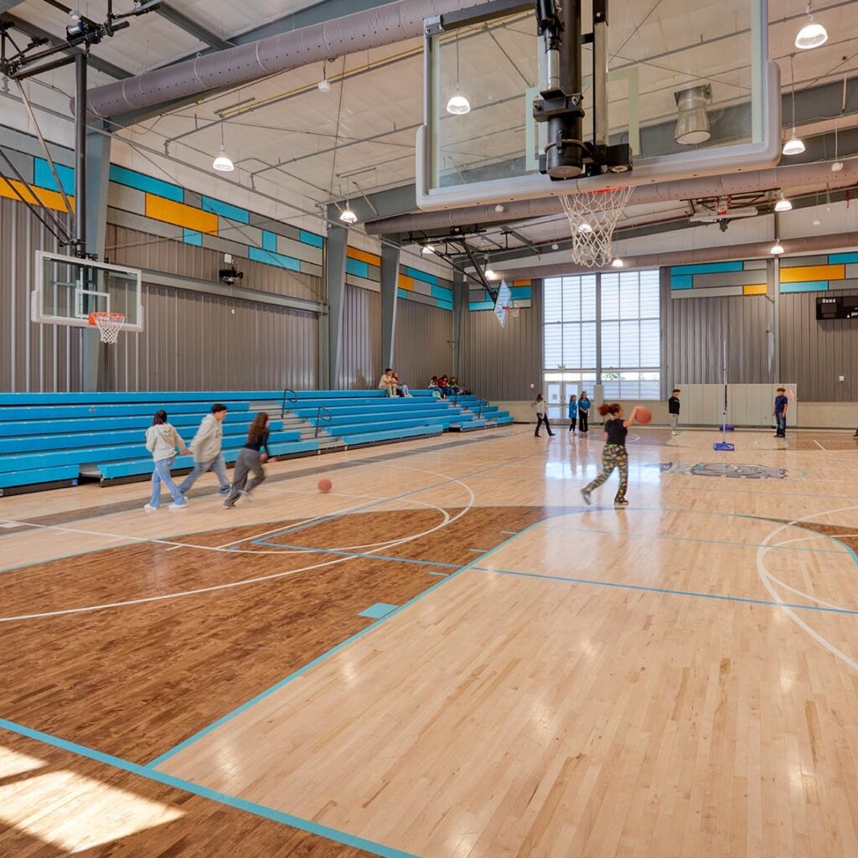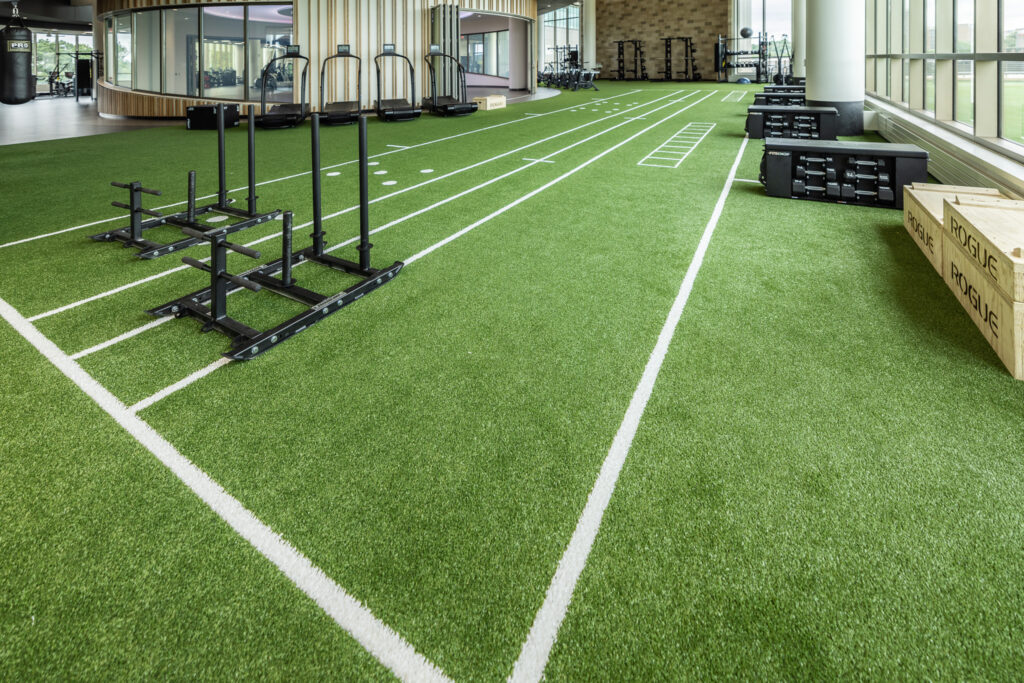GILBERT HIGH SCHOOL
AUDITORIUM AND GYM
solution
Athletic, FLOORING, LOCKERS & STORAGE, SEATING & fURNITURE
Market
K-12 Education
location
gilbert, iowa
PARTNERS
DRL Architects, Irwin
ABOUT THE PROJECT
Gilbert High School had some improvements they wanted to make to both their auditorium and athletic areas. H2I Group offered various solutions so that Gilbert could work with us to implement these additions. Our solutions include auditorium seating, bleachers, stage floor, gym floor, wall padding, and athletic lockers. Our auditorium seating was 600 Millennium Auditorium Chairs, as well as 2 banks of 11 rows x 136’ bleachers and 1 bank of 5 rows x 50’ bleachers.
PRODUCTS & SERVICES
- Auditorium Seating
- Bleachers
- Stage Flooring
- Gym Flooring
- Wall Padding
- Athletic Lockers
RELATED PROJECTS
GET STARTED
LET’S TALK ABOUT YOUR
NEXT PROJECT
CONTACT US
FIND MORE ON THE BLOG
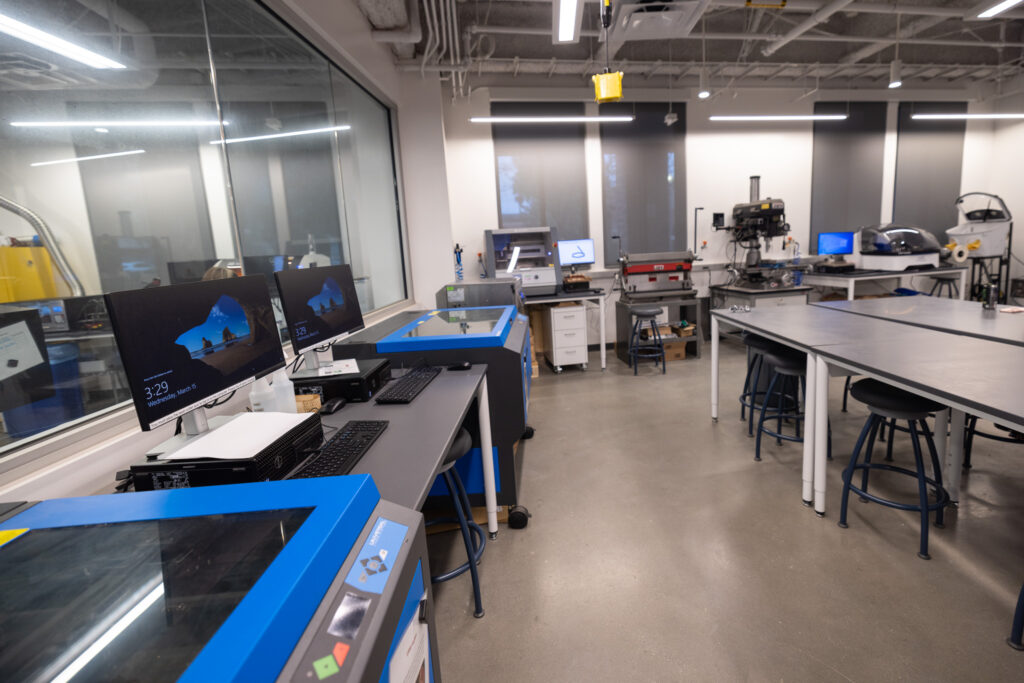
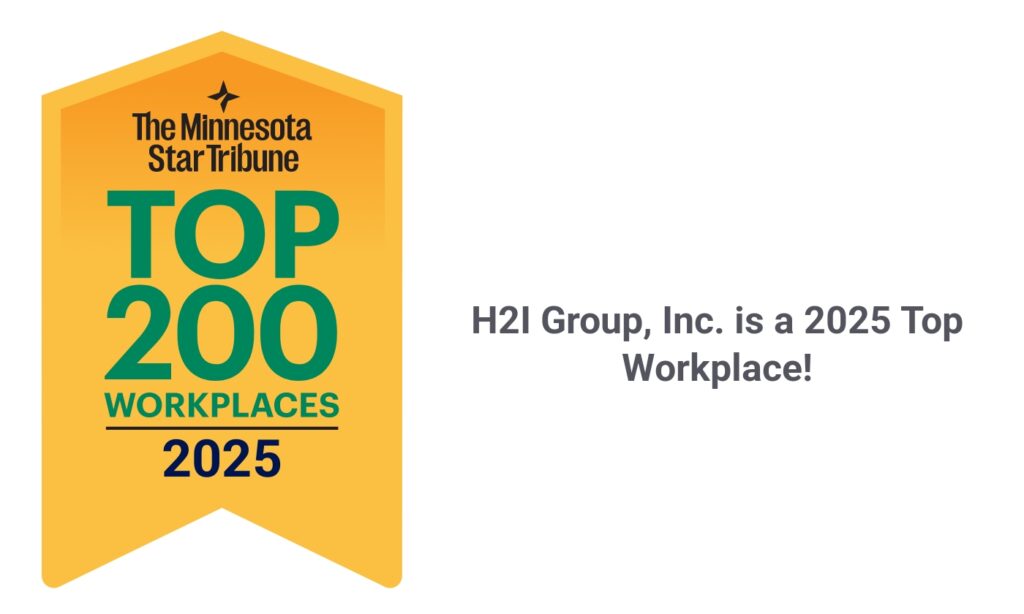
July 23, 2025
Navigating the Ripple Effects of Tariffs on Construction Solutions: What Clients Need to Know
Discover how evolving tariffs on steel, aluminum, and finished goods are impacting construction costs and timelines. Learn what clients in lab, athletic, and technical education sectors need to know and how H2I Group helps navigate these challenges.
Read MoreJune 23, 2025
H2I Group Honored as a Top Workplace for 2025 by Star Tribune
H2I Group, Inc. has been named a 2025 Top Workplace in Minnesota by the Star Tribune, based on employee feedback gathered through Energage’s workplace survey.
Read More